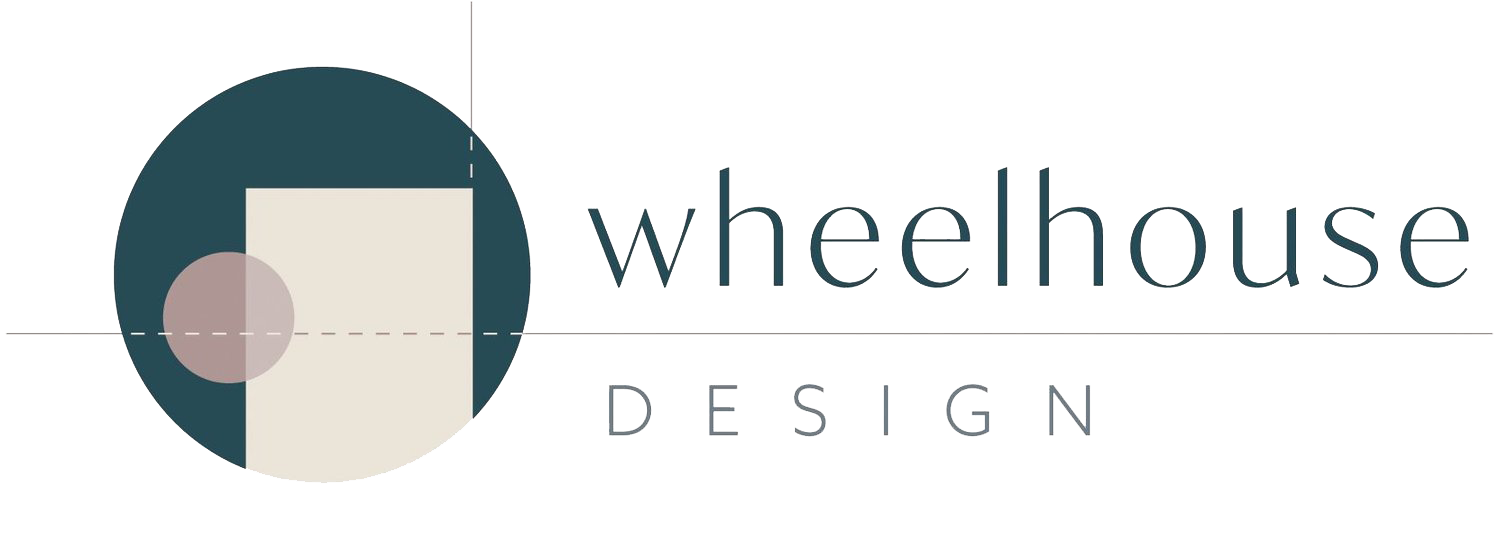Bannockburn Reborn
bannockburn reborn
Residential remodel + furnishings
General Contractor
Hudson Builders
Photo Credit
Kieran Reeves
Luxe Austin The Heart of Texas Design Feature 2024
NARI Tour of Remodeled Homes 2024
In 2022, after living in our 1976 home for 10+years, we finally started our renovation/addition! We added about 400 square feet, moving the garage towards the street and over to the adjacent property line, carving out a lovely laundry room in the process. The main goal was to flip the kitchen and dining spaces: the kitchen is much more expansive at twice its original footprint, now over looking the backyard, full of natural light in the mornings, and though still a thoroughfare from garage to the main portion of the house, none of the work zones are interrupted.
We opted to vault the ceiling to allow for abundant natural light, a generous open feeling, and lots of extra storage space. The dining room now faces the street, it's window much more generous than its predecessor at the former kitchen sink, now framing a lovely view to the entry courtyard and quite an intimate space.In the primary bath, were configured to allow for separate vanities, private(ish) water closet, tons of integrated storage, a larger shower and beautiful freestanding tub, the result of which is a luxurious space worthy of relaxation.
One consistent theme is the addition of more natural light. The full-height sidelite is a great introduction at the entry; expansive windows and both dining and kitchen allow for visual connection and wonderful air flow; the laundry door with its fulllite looks into the backyard and tower garden; and the small living room skylight and solar tubes in both baths brighten those spaces as well. Exposed rafters at the entry not only resolve various plate height conditions, but also allow for more light to spill into the entry way while honoring the 1970s roots of this wonderful home!

![Greenock St-026-Edit- Kieran Reeves Photography [Web-Res].jpg](https://images.squarespace-cdn.com/content/v1/626abb81fb625a51bfc43715/1721425546298-USH75WGTU0CUBUFM1GPI/Greenock+St-026-Edit-+Kieran+Reeves+Photography+%5BWeb-Res%5D.jpg)
![Greenock St-027-Edit- Kieran Reeves Photography [Web-Res].jpg](https://images.squarespace-cdn.com/content/v1/626abb81fb625a51bfc43715/1721425549398-P4W8FYSXCQUINRQ7KNO6/Greenock+St-027-Edit-+Kieran+Reeves+Photography+%5BWeb-Res%5D.jpg)
![Greenock St-025-Edit- Kieran Reeves Photography [Web-Res].jpg](https://images.squarespace-cdn.com/content/v1/626abb81fb625a51bfc43715/1721425542539-BDCU8JTY3OVQ1OM4W0A9/Greenock+St-025-Edit-+Kieran+Reeves+Photography+%5BWeb-Res%5D.jpg)
![Greenock St-022-Edit- Kieran Reeves Photography [Web-Res].jpg](https://images.squarespace-cdn.com/content/v1/626abb81fb625a51bfc43715/1721425535560-WXTN04K45LGA7S89D5P7/Greenock+St-022-Edit-+Kieran+Reeves+Photography+%5BWeb-Res%5D.jpg)
![Greenock St-019- Kieran Reeves Photography [Web-Res].jpg](https://images.squarespace-cdn.com/content/v1/626abb81fb625a51bfc43715/1721425531260-LH6IW45WY9RHPGXKKVOU/Greenock+St-019-+Kieran+Reeves+Photography+%5BWeb-Res%5D.jpg)
![Greenock St-009-Edit- Kieran Reeves Photography [Web-Res].jpg](https://images.squarespace-cdn.com/content/v1/626abb81fb625a51bfc43715/1721425391488-GBEW47I282YGZDHKA5C5/Greenock+St-009-Edit-+Kieran+Reeves+Photography+%5BWeb-Res%5D.jpg)
![Greenock St-008-Edit- Kieran Reeves Photography [Web-Res].jpg](https://images.squarespace-cdn.com/content/v1/626abb81fb625a51bfc43715/1721425385999-80CCQJ5MMWTYMOXDFPA8/Greenock+St-008-Edit-+Kieran+Reeves+Photography+%5BWeb-Res%5D.jpg)
![Greenock St-001- Kieran Reeves Photography [Web-Res].jpg](https://images.squarespace-cdn.com/content/v1/626abb81fb625a51bfc43715/1721425288792-3PRK45V7RCHY6SFIJUY8/Greenock+St-001-+Kieran+Reeves+Photography+%5BWeb-Res%5D.jpg)
![Greenock St-002-Edit- Kieran Reeves Photography [Web-Res].jpg](https://images.squarespace-cdn.com/content/v1/626abb81fb625a51bfc43715/1721425338743-CNNM4GAAN8EPFY8JABJ0/Greenock+St-002-Edit-+Kieran+Reeves+Photography+%5BWeb-Res%5D.jpg)
![Greenock St-005-Edit-Edit- Kieran Reeves Photography [Web-Res].jpg](https://images.squarespace-cdn.com/content/v1/626abb81fb625a51bfc43715/1721425348425-WS533IT49SUSX0PQ5FCK/Greenock+St-005-Edit-Edit-+Kieran+Reeves+Photography+%5BWeb-Res%5D.jpg)
![Greenock St-006-Edit- Kieran Reeves Photography [Web-Res].jpg](https://images.squarespace-cdn.com/content/v1/626abb81fb625a51bfc43715/1721425365159-E5ZDKYQCDMAQH69ELE4F/Greenock+St-006-Edit-+Kieran+Reeves+Photography+%5BWeb-Res%5D.jpg)
![Greenock St-011-Edit- Kieran Reeves Photography [Web-Res].jpg](https://images.squarespace-cdn.com/content/v1/626abb81fb625a51bfc43715/1721425414188-AKD27DOA4Z2JRGJJPCUC/Greenock+St-011-Edit-+Kieran+Reeves+Photography+%5BWeb-Res%5D.jpg)
![Greenock St-012-Edit- Kieran Reeves Photography [Web-Res].jpg](https://images.squarespace-cdn.com/content/v1/626abb81fb625a51bfc43715/1721425419765-S7VBR3USE3TUN1DGOMNY/Greenock+St-012-Edit-+Kieran+Reeves+Photography+%5BWeb-Res%5D.jpg)
![Greenock St-013-Edit- Kieran Reeves Photography [Web-Res].jpg](https://images.squarespace-cdn.com/content/v1/626abb81fb625a51bfc43715/1721425437525-K0TAIC547F3YLQ72XY7K/Greenock+St-013-Edit-+Kieran+Reeves+Photography+%5BWeb-Res%5D.jpg)
![Greenock St-014-Edit- Kieran Reeves Photography [Web-Res].jpg](https://images.squarespace-cdn.com/content/v1/626abb81fb625a51bfc43715/1721425453402-64FC1RISL6BSIRUGTWAK/Greenock+St-014-Edit-+Kieran+Reeves+Photography+%5BWeb-Res%5D.jpg)
![Greenock St-017-Edit- Kieran Reeves Photography [Web-Res].jpg](https://images.squarespace-cdn.com/content/v1/626abb81fb625a51bfc43715/1721425480884-GCMPFW80SEDCMQDECKTY/Greenock+St-017-Edit-+Kieran+Reeves+Photography+%5BWeb-Res%5D.jpg)
![Greenock St-023-Edit- Kieran Reeves Photography [Web-Res].jpg](https://images.squarespace-cdn.com/content/v1/626abb81fb625a51bfc43715/1721425538533-X8Q8G7P124AACT2EJYTQ/Greenock+St-023-Edit-+Kieran+Reeves+Photography+%5BWeb-Res%5D.jpg)
![Greenock St-028-Edit- Kieran Reeves Photography [Web-Res].jpg](https://images.squarespace-cdn.com/content/v1/626abb81fb625a51bfc43715/1721425556037-K6Y8JP4P8LAXJGPU29KL/Greenock+St-028-Edit-+Kieran+Reeves+Photography+%5BWeb-Res%5D.jpg)