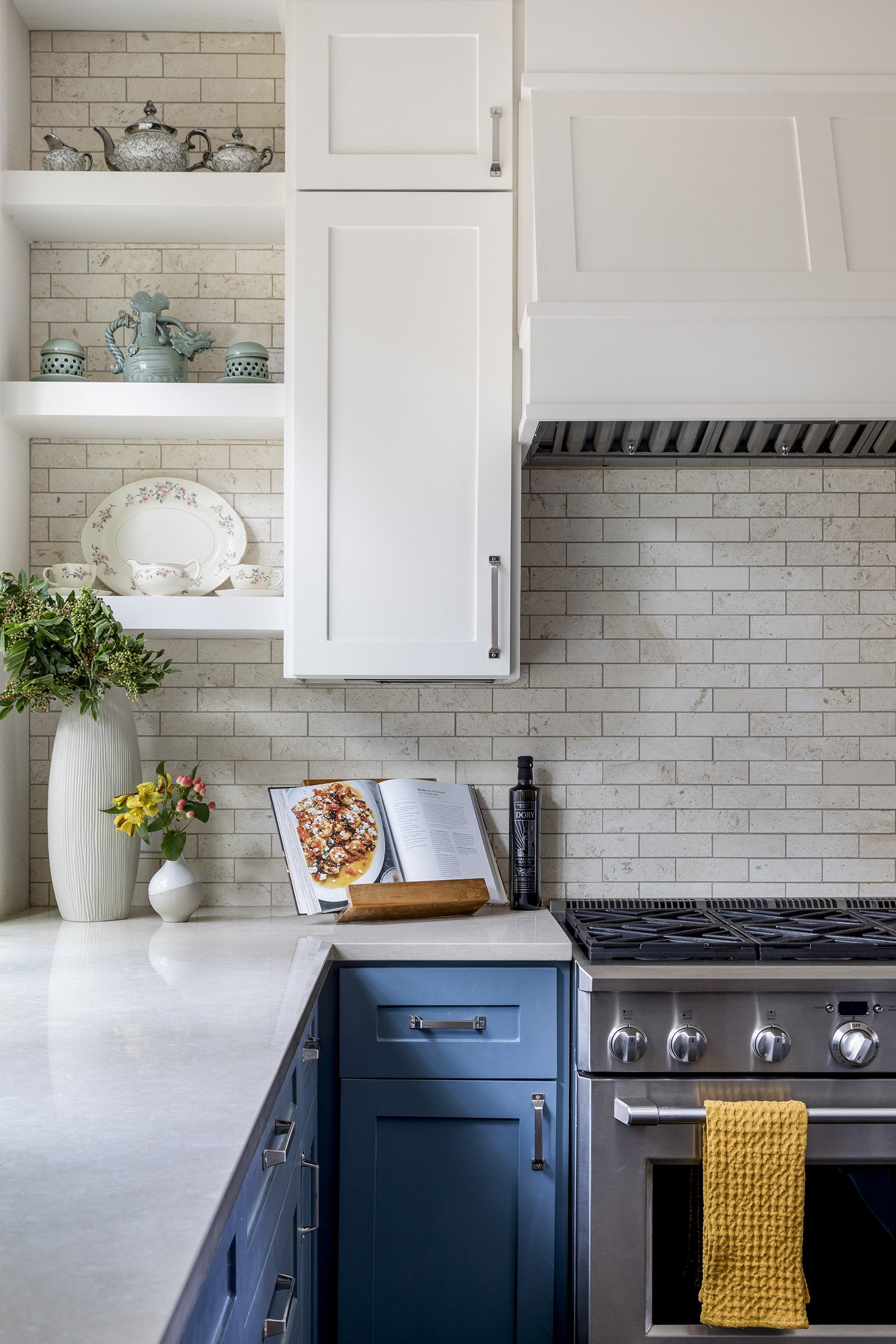Travis Country
Travis Country
Residential Reconfiguration
General Contractor
NWS Construction
Photo Credit
Molly Culver
The kitchen in this late 90’s residence was small, dark, and completely cut off from the adjacent living space, impeding both the physical flow and natural light from being experienced throughout.
As the Home Owners aimed to have an open, inviting, welcoming space with seamless flow between the public areas, structural elements were introduced so walls could be removed and the space transformed. Careful attention was made to keep key structures in existing locations at the new bar nook that anchors the Dining Room side of the Kitchen footprint. Upper cabinets, deliberately kept light in tone and function, are visually supported by the native limestone backsplash indicative and reminiscent of growing up in the nearby Texas Hill Country, an important feature to honor.
New windows span across the back façade, flooding the space with beautiful light, creating an opportunity to easily keep an eye on the kids playing in the yard while simultaneously enjoying the expansive kitchen with its well-scaled appliances. The peninsula, with its generous and bright Cambria countertops, is designed to accommodate the family of four on locally-hand-crafted solid walnut stools, complete with a tucked away dining space for their elderly pup, the ‘first child’ of the family.










